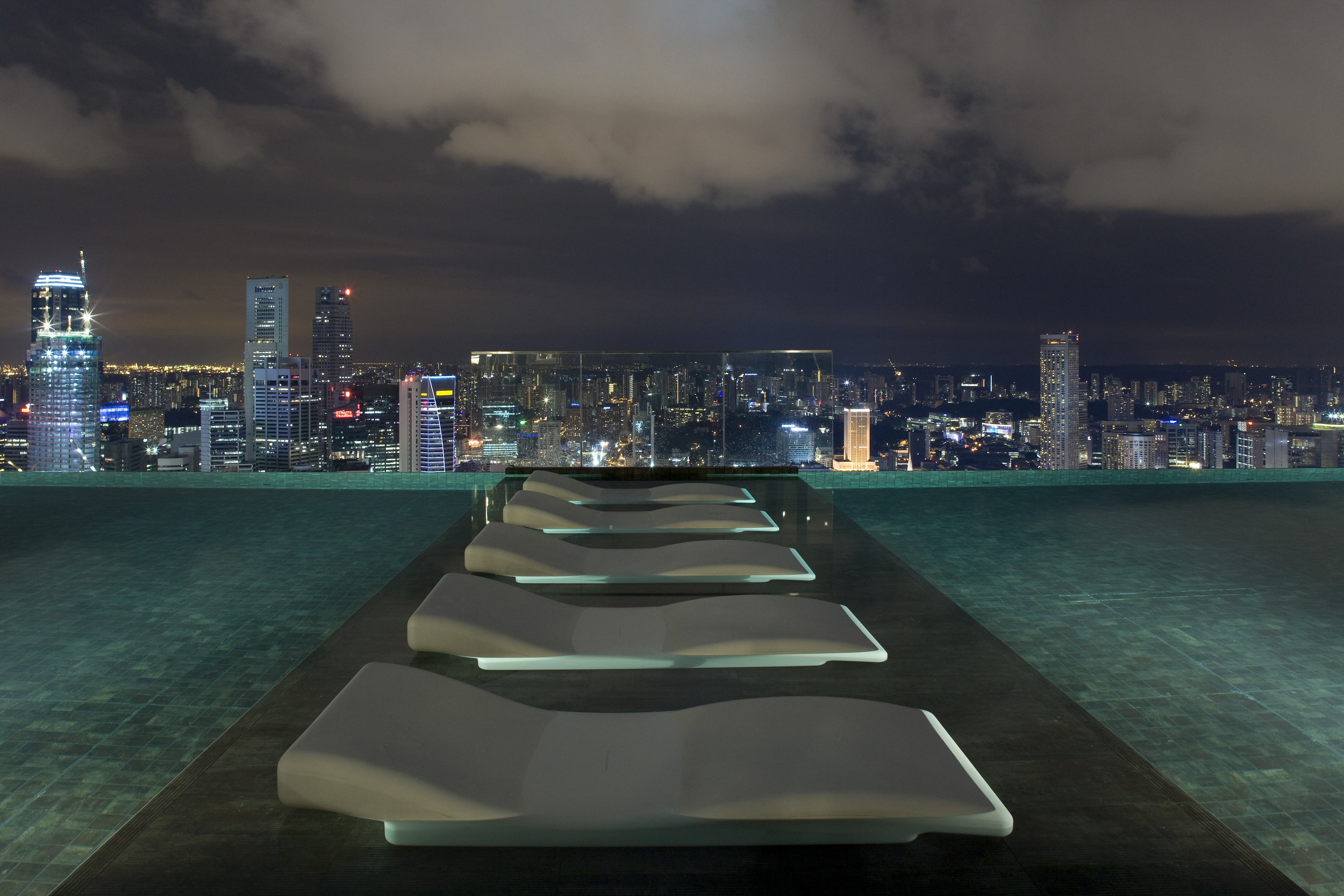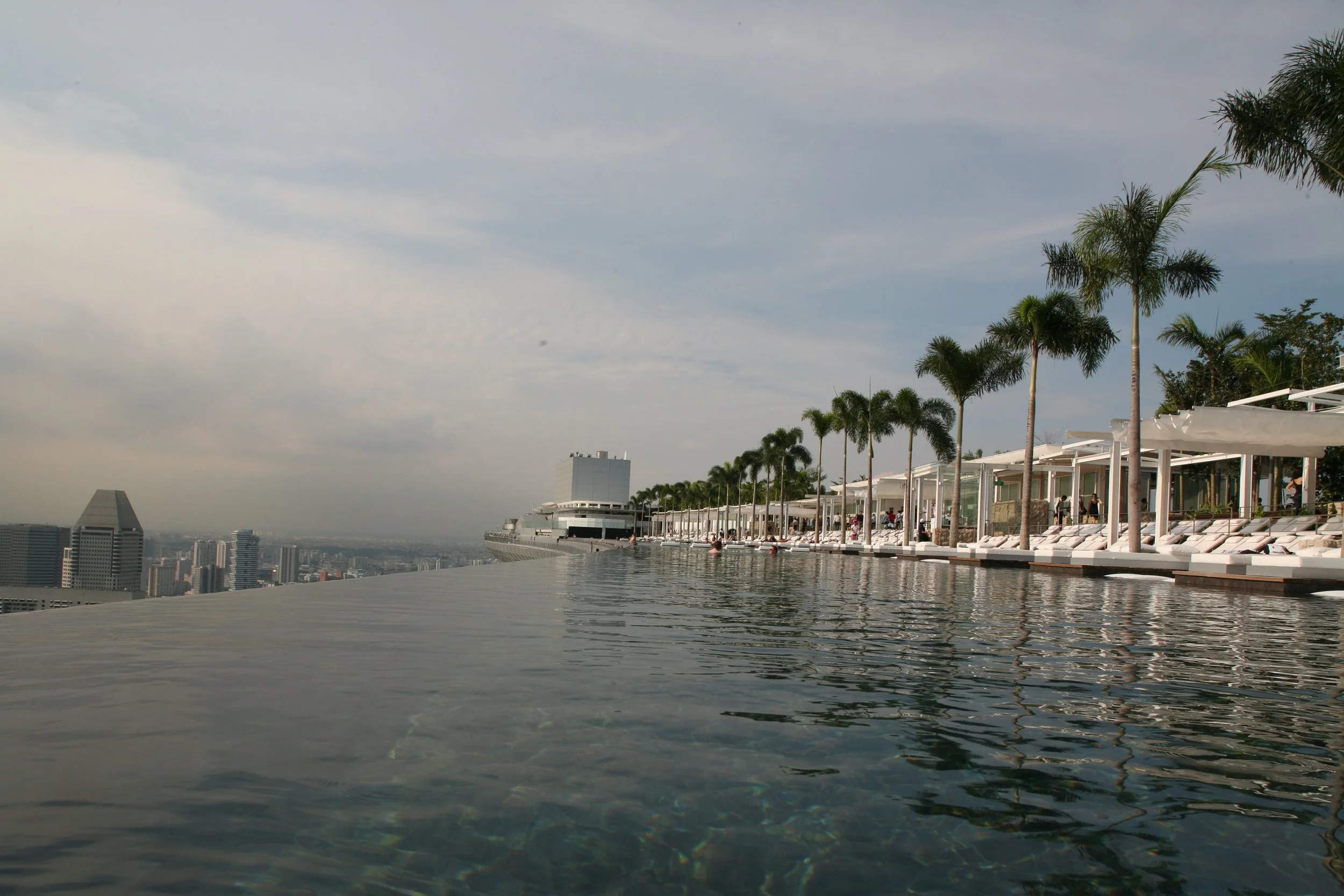
Marina Bay Sands
The Interior Design for this 2560 room, iconic Integrated Resort Hotel in Singapore includes the lobby, ground floor public areas and three F&B outlets, enclosed by a giant atrium linking three hotel towers, plus the furnishings and finishes to the Skypark and pool deck on the 57th floor.

The design carefully considers the iconic architectural space and compliments it with a human scale interior incorporating soft, Asian touches.

The dignity of the design lies in its response to contemporary architecture and the Asian lifestyle, with a clean, modern yet sophisticated solution to the hotel interiors. The selection of FF&E for the Sky Park reflects the same with a twist of fun to it.










Location
Singapore
Completion
April 2010
Site Area
72,200 sq ft
